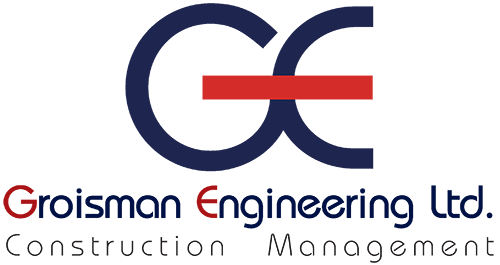"Teva" Campus
Location
Raanana, Israel
Duration
2018 - 2019
Customer
Tidhar and Electra Construction Partnership
Service
Design Management
Design project management, for the “Teva” Campus project. The work was done for the concessionaire “Tidhar and Electra Construction Partnership”.
The project included a complex that combines built-up areas and developed outdoor areas. The complex includes a laboratory and office building with a total area of 76,000 sqm. Housing 3,000 employees. The new buildings included the headquarters of the pharmaceutical giant which were spread across several buildings in Petah Tikva; As well as the R&D activity currently located in Netanya, Petah Tikva and Rehovot.
The design was carried out in a “Big Room” strategy and carried out in BIM.
